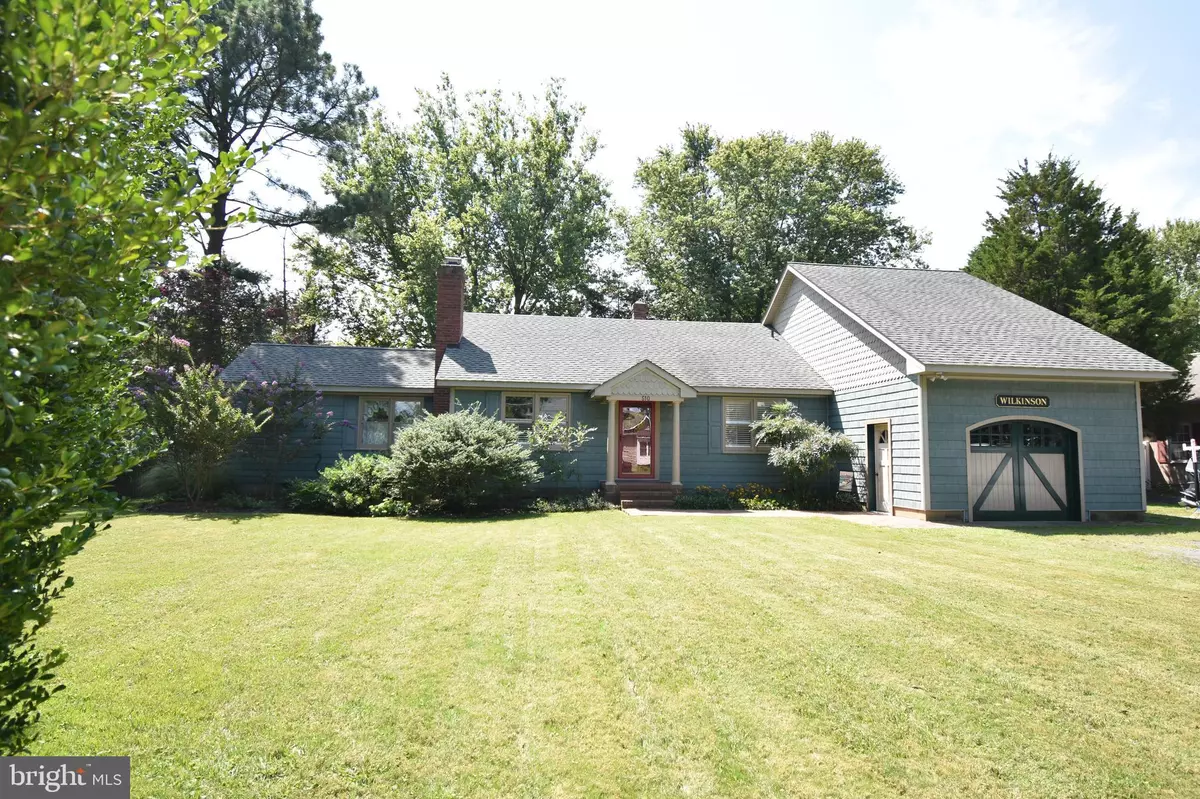$460,000
$459,900
For more information regarding the value of a property, please contact us for a free consultation.
510 TENANT CIR Saint Michaels, MD 21663
3 Beds
2 Baths
1,856 SqFt
Key Details
Sold Price $460,000
Property Type Single Family Home
Sub Type Detached
Listing Status Sold
Purchase Type For Sale
Square Footage 1,856 sqft
Price per Sqft $247
Subdivision Rio Vista
MLS Listing ID MDTA139064
Sold Date 10/29/20
Style Ranch/Rambler
Bedrooms 3
Full Baths 2
HOA Fees $4/ann
HOA Y/N Y
Abv Grd Liv Area 1,856
Originating Board BRIGHT
Year Built 1956
Annual Tax Amount $2,242
Tax Year 2019
Lot Size 0.344 Acres
Acres 0.34
Property Description
Just 1-mile outside St. Michaels' town limits and located very close to Rio Vista's community dock and picnic area on the Miles River, this attractive home has been extensively and tastefully updated, including an all-new kitchen, which was just completed on 8/24/20! It is a beautiful gourmet kitchen with stainless appliances, 5-burner gas range, quartz counter tops, lots of storage and a cozy breakfast nook. The house features beautiful wood floors (just sanded and refinished) throughout most of the downstairs. Bright, comfortable living room with wood-burning fireplace (currently has gas logs) and lots of custom mill-work, moldings and cabinetry. Large dining room (20 x 13), two bedrooms and 2 full baths downstairs. Large room upstairs w/vaulted ceiling currently functions as a family/media room, but could be a very nice third bedroom. Everyone will love the spacious screened porch! It is a wonderful place to sit back with friends and family and enjoy casual "Eastern Shore Living!" The porch overlooks a large, private fenced back yard, with more than enough room to install a swimming pool. This is an energy-efficient home, with thermopane windows, updated HVAC (including a Mitsubishi wall unit upstairs) and on-demand propane gas-fired hot water. Good elevation. Flood insurance is not required.
Location
State MD
County Talbot
Zoning R
Rooms
Other Rooms Dining Room, Primary Bedroom, Bedroom 2, Bedroom 3, Kitchen, Family Room, Breakfast Room, Bathroom 2, Primary Bathroom, Screened Porch
Main Level Bedrooms 2
Interior
Interior Features Breakfast Area, Built-Ins, Carpet, Ceiling Fan(s), Chair Railings, Crown Moldings, Dining Area, Floor Plan - Traditional, Kitchen - Gourmet, Pantry, Recessed Lighting, Stall Shower, Stain/Lead Glass, Upgraded Countertops, Wood Floors, Formal/Separate Dining Room, Kitchen - Table Space, Primary Bath(s)
Hot Water Instant Hot Water, Bottled Gas
Heating Heat Pump - Gas BackUp
Cooling Ductless/Mini-Split, Ceiling Fan(s), Central A/C
Flooring Hardwood, Carpet, Vinyl
Fireplaces Number 1
Fireplaces Type Gas/Propane, Brick, Mantel(s), Wood
Equipment Oven/Range - Gas, Stainless Steel Appliances, Dishwasher, Built-In Microwave, Refrigerator, Disposal
Fireplace Y
Appliance Oven/Range - Gas, Stainless Steel Appliances, Dishwasher, Built-In Microwave, Refrigerator, Disposal
Heat Source Electric, Propane - Owned
Laundry Main Floor
Exterior
Exterior Feature Porch(es), Patio(s)
Garage Garage - Front Entry
Garage Spaces 1.0
Fence Rear
Utilities Available Cable TV Available, Propane, Under Ground
Amenities Available Picnic Area, Pier/Dock
Waterfront N
Water Access Y
Water Access Desc Canoe/Kayak,Fishing Allowed,Boat - Powered,Personal Watercraft (PWC),Public Access
Roof Type Architectural Shingle
Accessibility None
Porch Porch(es), Patio(s)
Parking Type Driveway, Attached Garage
Attached Garage 1
Total Parking Spaces 1
Garage Y
Building
Story 2
Sewer Public Sewer
Water Public
Architectural Style Ranch/Rambler
Level or Stories 2
Additional Building Above Grade, Below Grade
New Construction N
Schools
School District Talbot County Public Schools
Others
Senior Community No
Tax ID 2102068451
Ownership Fee Simple
SqFt Source Assessor
Special Listing Condition Standard
Read Less
Want to know what your home might be worth? Contact us for a FREE valuation!

Our team is ready to help you sell your home for the highest possible price ASAP

Bought with Laurence F Brennan • Benson & Mangold LLC






